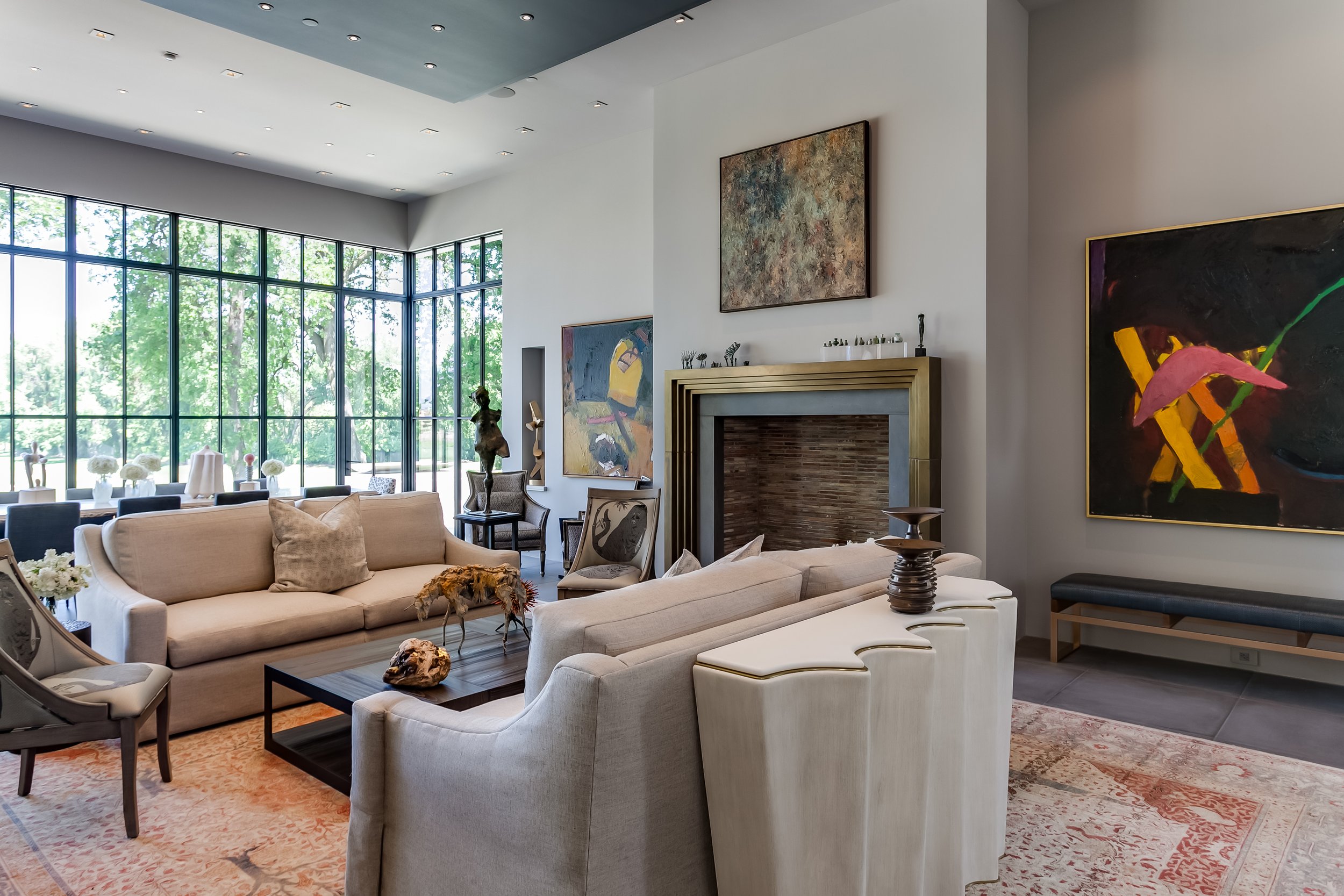
ABOUT
With over two decades of experience designing custom homes in California, Evan Zeff Architect is dedicated to creating spaces that celebrate individuality and harmony with their surroundings. Based in Modesto, California, our practice specializes in custom residential architecture, crafting designs that reflect the unique lifestyles, aspirations, and environments of our clients.
Our work focuses on enhancing the living experience through thoughtful, client-centered design. By blending timeless aesthetics with modern functionality, we strive to create homes that not only look stunning but also feel deeply personal and intuitive. Each project is a reflection of our commitment to balancing form and function, offering designs that embrace the beauty of California’s diverse landscapes while responding to its distinct climate and culture.
Whether designing from the ground up or transforming existing spaces, our approach is rooted in collaboration, creativity, and attention to detail.
OUR APPROACH
-
This phase is essentially about gathering and processing information – what we do before we start to design. Our team collects all of the information about the project to use in schematic design. This includes information about the site, any existing structure(s), codes, deed restrictions, septic information, site utilities, access, budget, and schedule.
-
This is where the rough shape of the building and the ideas are formed. Based on the information gathered in the previous step, our team will generate an initial Schematic Design solution which will include a basic master plan that depicts the general layout of the interior and exterior spaces and exterior elevations.
-
Taking the schematic plan developed in the previous phase, we begin to create the drawings digitally. We locate it precisely on your site and consider how it will relate to the existing contours and shape the building. Our team brings the building to life by drawing the floor plan, including the walls, windows, doors, and stairs. We define the exact sizes and relationships of the rooms, the overall volume of the building, and generate the initial set of exterior elevations. We also start considering materials, both inside and out.
While we will eventually finalize every finish in every room, this phase allows us to conceptualize the framework for the material palette.
Additionally, the building's systems—structural, mechanical, heating, lighting, and specialty controls—are developed during this phase. -
This phase consolidates all the information about the house into a detailed set of drawings and specifications that will be used by the contractor for pricing and construction. Think of it as an instruction manual.
The construction documents phase will require less input from you as most of the decisions will have already been made. If there are outstanding finish selections or cabinetry design decisions, we will meet to confirm those.
-
After the contract is awarded and construction begins, we act as your agents on-site, monitoring progress, reviewing applications for payment, and ensuring conformance with the contract documents.
This is a crucial part of the process, and we strongly advocate being involved during construction. Not only does it ensure that all of the hard work we put in designing your vision is executed properly and according to the drawings we crafted, but it also holds the contractor to a higher standard of quality.
Frequently Asked Questions
-
Personalized Design Experience
Imagine working with an architect who truly listens to your vision, understands your lifestyle, and creates a home that mirrors your unique personality while seamlessly integrating into its environment. As a boutique firm, we place a high value on individualized attention.Enduring Aesthetics and Innovation
Our extensive expertise in California sets us apart. Our commitment to innovative thinking ensures that your home will be anything but ordinary. It will be a standout masterpiece, blending uniqueness with timeless appeal. Additionally, we utilize the latest technology to help visualize your design before it's built, ensuring every detail aligns with your vision and expectations.Effortless Project Management
We do more than design; we orchestrate the entire process. By partnering with top-tier consultants and quality contractors, we oversee your project from inception to completion. No surprises, no stress—just a seamless process where creativity meets practicality. -
As a bespoke architecture firm, we believe in tailoring our services to meet the individual needs of each client. This involves a thorough assessment of all aspects of the project before determining the appropriate fee. We pride ourselves on delivering exceptional quality and personalized attention to every project, ensuring that your vision is realized to the highest standards.
-
The timeline for a custom home project varies based on the scope and complexity of the design. Below are general timeframes for each phase:
Pre-Design (PD): 2–4 weeks
Schematic Design (SD): 4–6 weeks
Design Development (DD): 6–8 weeks
Construction Documents (CD): 6–8 weeks
Permitting: 8–12 weeks (varies by jurisdiction)
Construction Administration (CA): 1–2 years
These are approximate timelines, and each project may differ based on site conditions, design intricacy, permitting requirements, and construction factors. We work closely with our clients to ensure a smooth and efficient process while maintaining the highest design and craftsmanship standards.



